For Best Offers Fill Your Details

Atul Projects
Developer

Guru Gobind Singh Marg, Mulund West.
Location
Atul Mulund Hills Codename The Hillfront - Atul Mulund Life Mulund West on Guru Gobind Singh Marg, The upcoming residential property will feature 47-storey towers. It offers 2 and 3 BHK apartments at Mulund Hills with spacious balconies. Get a floor plan, price sheet, sample flat video, show flat photos, sales gallery address, location advantages, Amenities, Internal specification, highlights, USPs, Overview, pick-and-drop service*, floor plan, customer review, and FAQs.
Atul Life mahaRERA is P51800055779, with Carpet Areas of 2 BHK - 691 - 828 sqft and 3 BHK – 1000-1075 sqft. Starting price ₹ 1.79 Cr . Atul Life's possession date is December 2030.
Atul Life Mulund West has Amenities like a badminton court, indoor games, a kids' play area, a jogging track, a swimming pool, and a gymnasium.
Atul Projects Mumbai offers premium internal specifications, including spacious, open living areas with plenty of natural light and modern kitchens equipped with high-end appliances and granite countertops. Luxurious bathrooms feature contemporary fixtures and spa-like amenities, while private balconies or terraces provide dedicated outdoor relaxation spaces. Residents benefit from energy-efficient lighting and appliances, along with stylish hardwood or premium tile flooring, creating an elegant and comfortable living environment.
Life by Atul Projects Tower Address is Jay Shashtri Nagar, Guru Gobind Singh Marg, Mulund West- 400082.
Mulund West offers exceptional location advantages, providing seamless connectivity to major hubs such as Eastern Express Highway, LBS marg. Some popular transit points closest to Atul Life are Mulund Depot, Mulund Railway Station and Mulund Bus Station enhances accessibility,offering quicker travel times to business districts, educational institutions, and healthcare centers, making it a highly desirable residential destination.
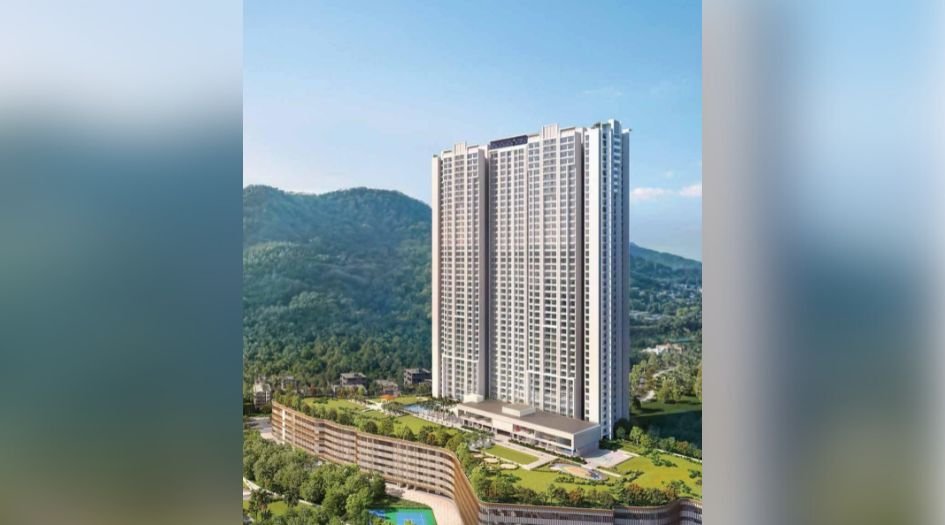

Project Name
Atul Life
Location
Guru Gobind Singh Marg, Mulund West
Developer Name
Atul Projects
TOTAL TOWERS
2
FLOORS
47 Storey
APARTMENTS
2 BHK, 3 BHK
AREA
691 – 1075 Sqft
POSSESSION
1 December 2030
Property
Residential| 20:80 plan, pay 20% now, nothing till possession. |
| Direct access to GMLR, Navi Mumbai, Central Mumbai, and Western suburbs. |
| Well-planned 2 BHK & 3 BHK |
| 60+ amenities, Billabong International School, retail plaza, and serene park. |
| Serene hill views enhancing value and wellbeing. |
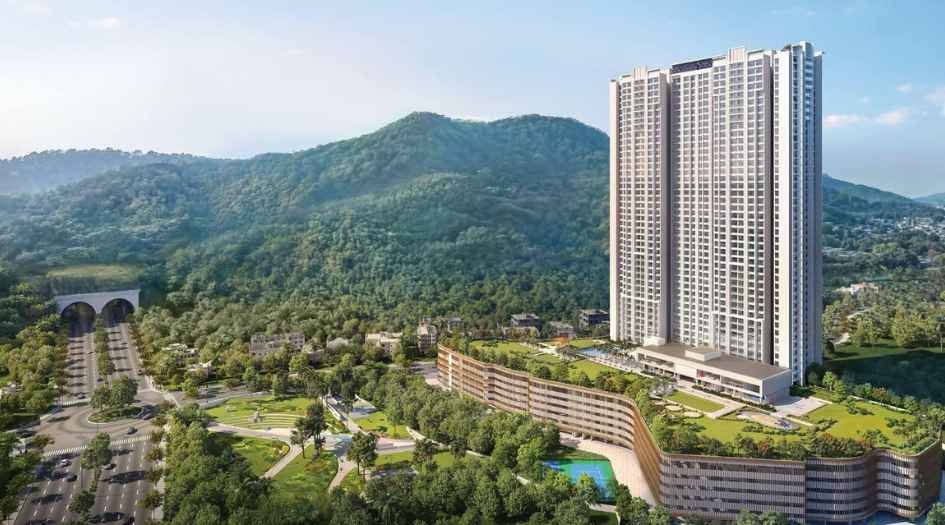
Atul-Life-Mulund-Hills-Codename-the-Hillfront-Elevation-Image
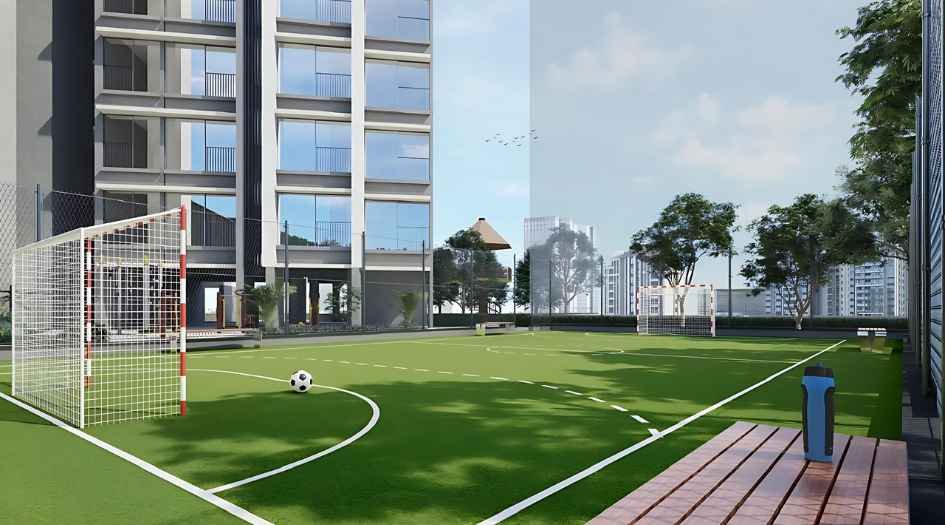
Atul-Life-Amenities-Foot-Ball-Court
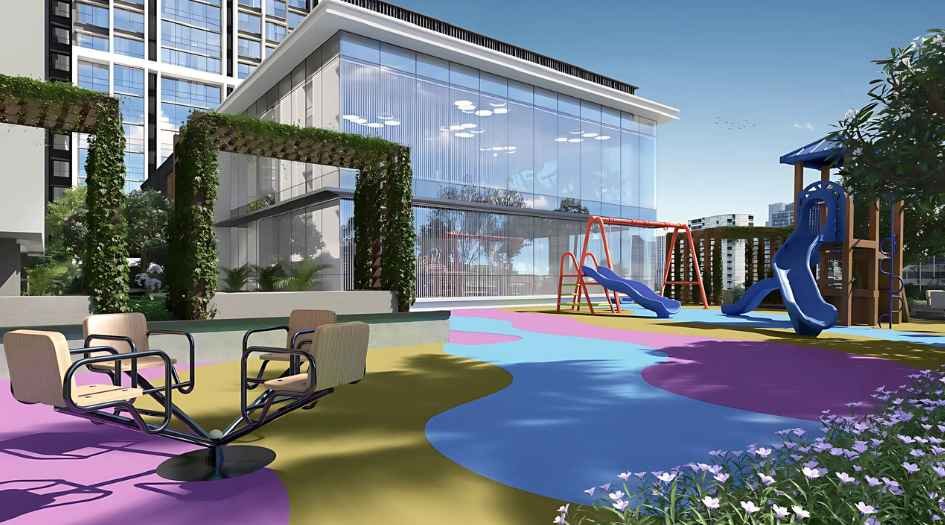
Atul-Life-Amenities-Kids-Play-Area
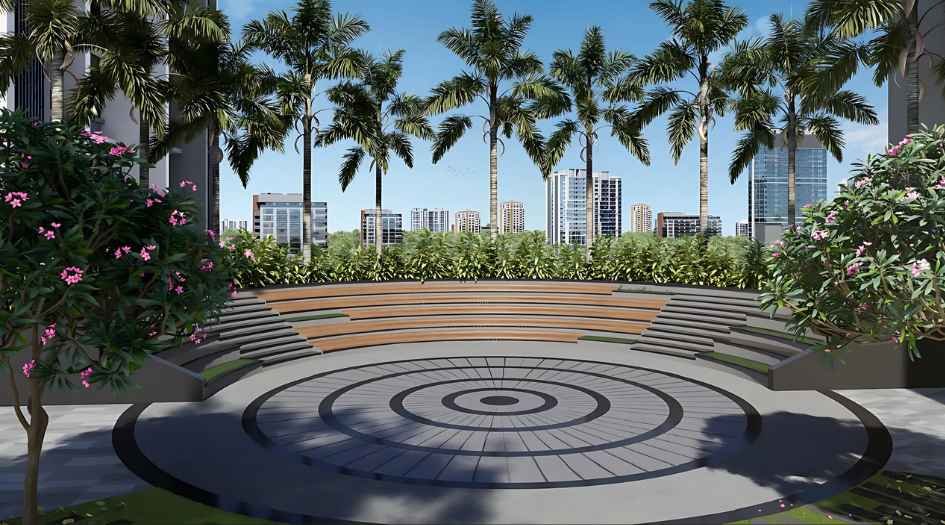
Atul-Life-Amenities-Steps-Seating-Area
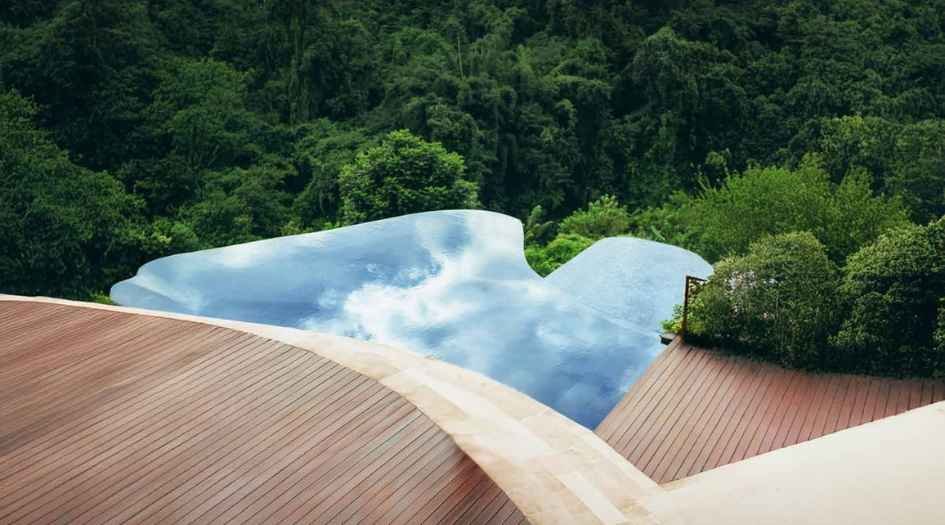
Atul-Life-Mulund-Hills-Codename-the-Hillfront-Amenities-Swimming-Pool
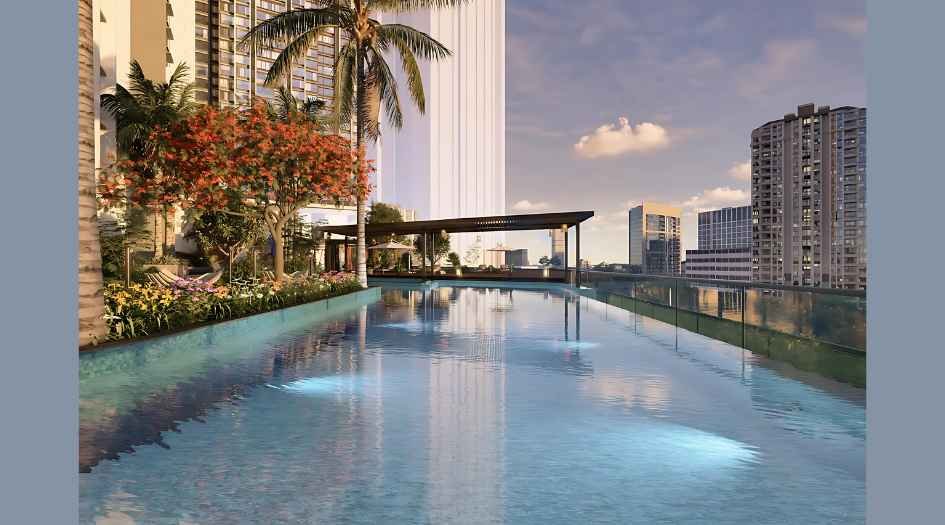
Atul-Life-Mulund-Hills-Codename-the-Hillfront-Amenities-Swimming-Pool (2)

Atul-Life-Actual-City-View

Atul-Life-Actual-View

Atul-Life-Actul-Hill-View
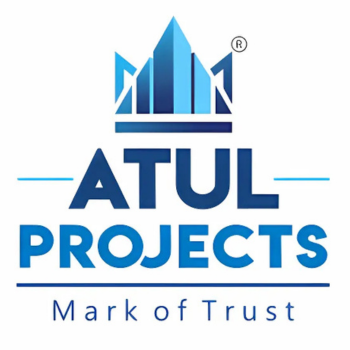
Atul Projects Mumbai offers premium interior features, including spacious, open living areas with plenty of natural light and modern kitchens equipped with high-end appliances and granite countertops. Luxurious bathrooms feature contemporary fixtures and spa-like amenities, while private balconies or terraces provide dedicated outdoor relaxation spaces. Residents benefit from energy-efficient lighting and appliances, along with stylish hardwood or premium tile flooring, creating an elegant and comfortable living environment.
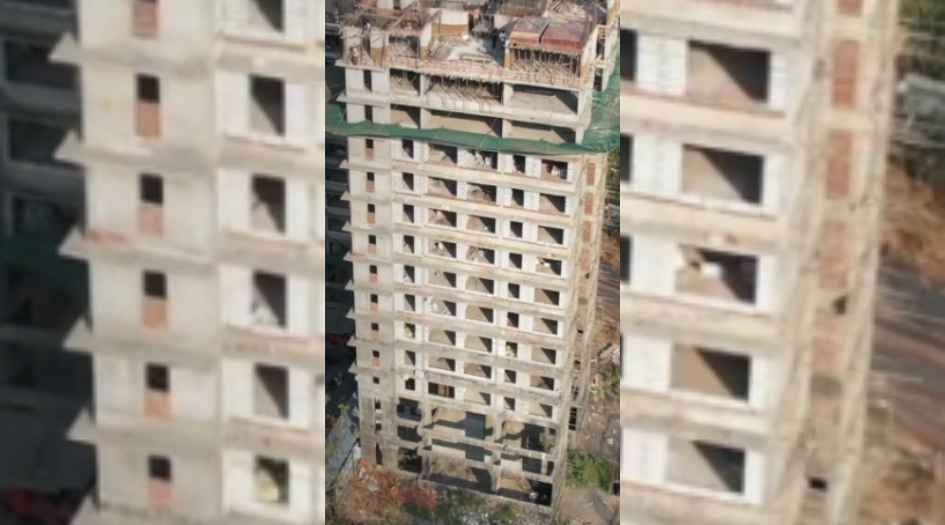
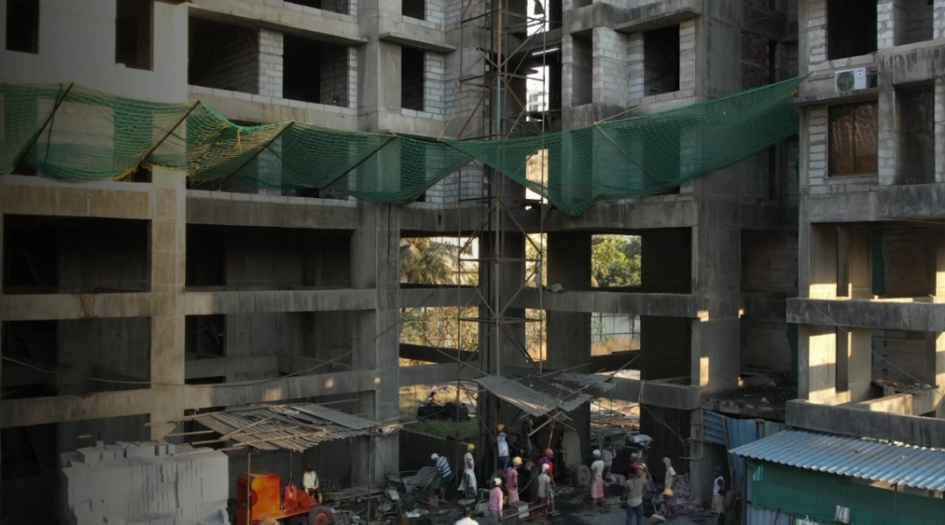
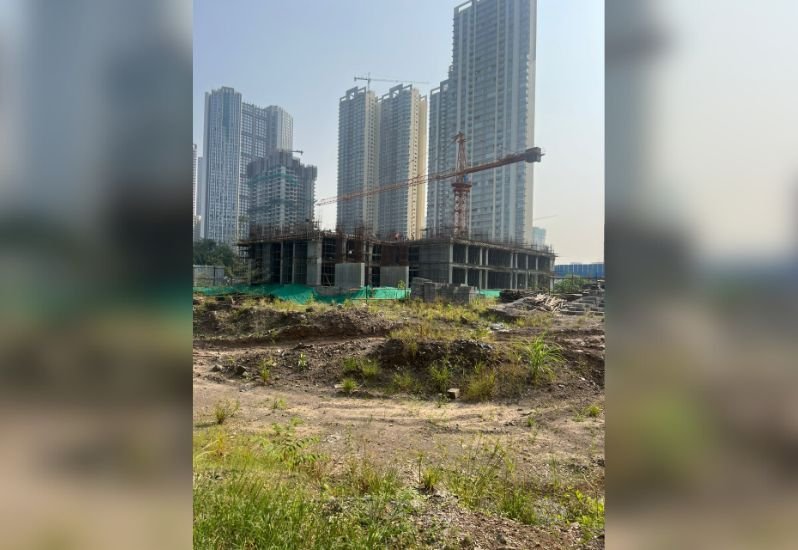
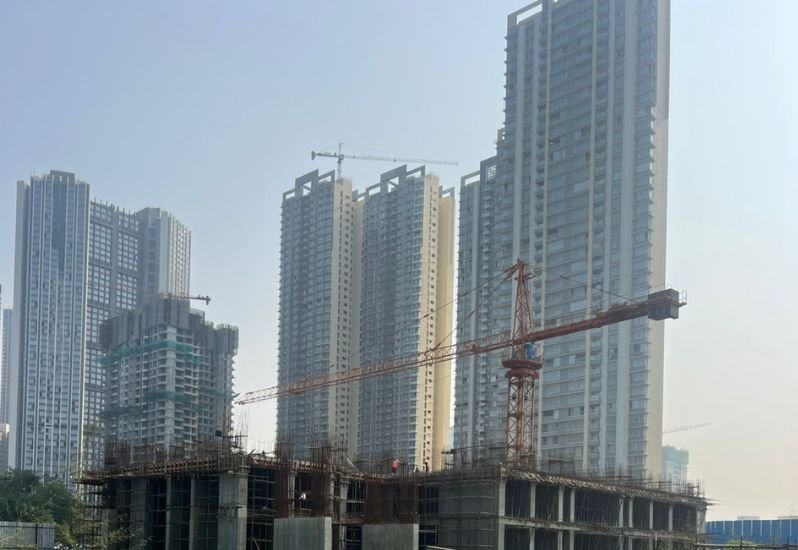
Guru Gobind Singh Marg, Mulund West, Mumbai, Maharashtra 400082
Atul Life offers 2 BHK and 3 BHK apartments with large balconies. The carpet areas range from 691 to 828 sqft for 2 BHK and 1000 to 1075 sqft for 3 BHK units.
Residents at Atul Life can enjoy various amenities, including a badminton court, indoor games, a kid's play area, a jogging track, a swimming pool, and a gymnasium.
The expected possession date for Atul Life is December 2030.
Atul Life is well-connected to major hubs, with easy access to the Eastern Express Highway and LBS Marg. It is also close to transit points like Mulund Depot, Mulund Railway Station, and Mulund Bus Station, making travel to business areas, schools, and healthcare centers more convenient.
MahaRERA Registration Number: Atul Life - P51800055779
The pricing information presented on this website is subject to alteration without advance notification, and the assurance of property availability cannot be guaranteed. The images showcased on this website are for representational purposes only and may not accurately reflect the actual properties. We may share your data with Real Estate Regulatory Authority (RERA) registered Developers for further processing as necessary. Additionally, we may send updates and information to the mobile number or email address registered with us. All rights reserved. The content, design, and information on this website are protected by copyright and other intellectual property rights. Any unauthorized use or reproduction of the content may violate applicable laws. For accurate and up-to-date information regarding services, pricing, availability, and any other details, it is recommended to contact us directly through the provided contact information on this website. Thank you for visiting our website.
